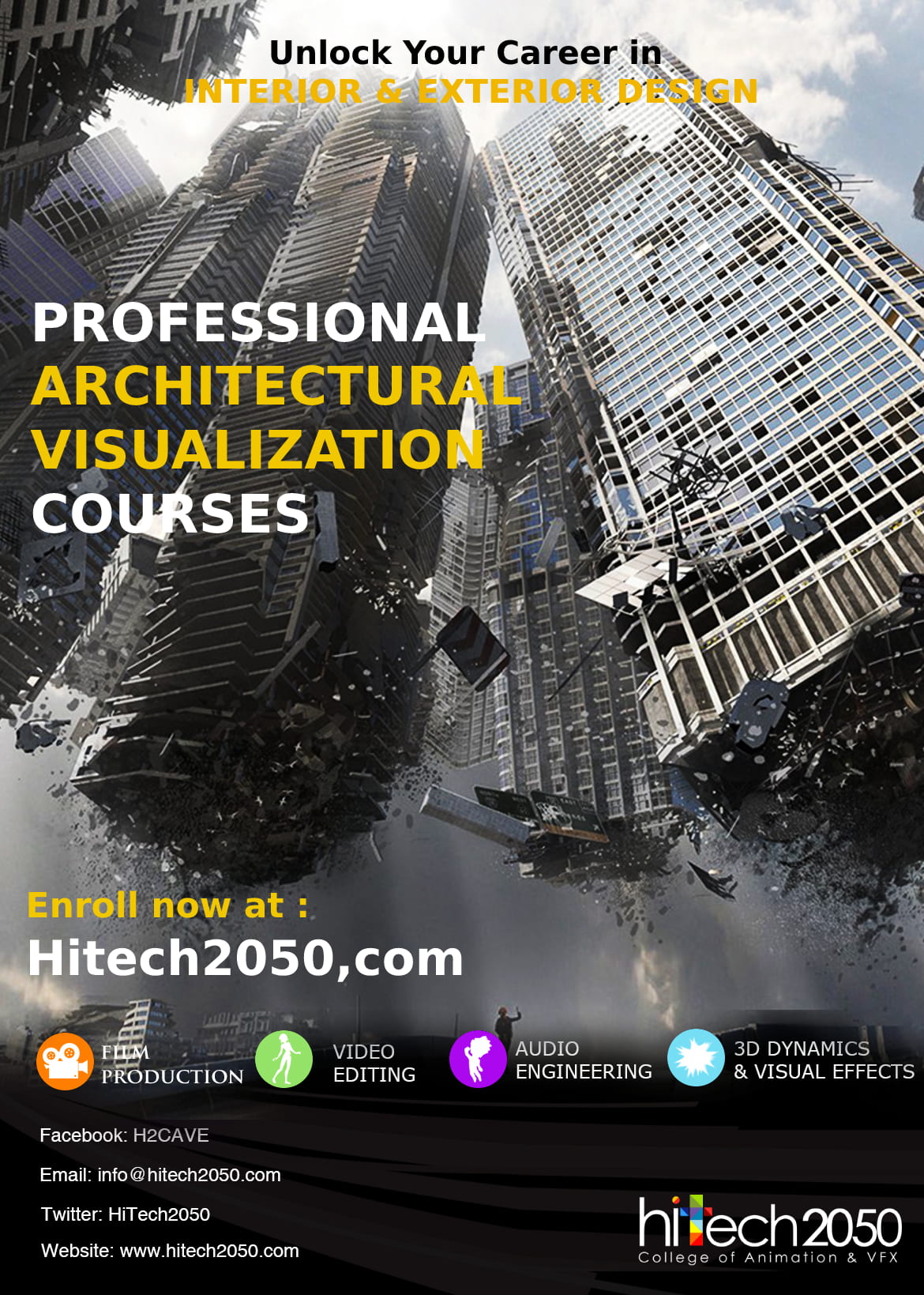Professional Architectural
Visualization
Course
Architectural Design can be defined as the concept that focuses on the components or elements of a structure of a building and unifies them into a coherent and functional whole. It is about more than just creating blueprints and 3D designs. Architects use 3D design tools to understand how the buildings from their imagination can become a reality.
COURSE PRICE IN USD: $50.00
(Per Month)
One-Time Registration Fees: $20.00
Total duration of the course: 12 Months
Description
Architects today use various technologies for visualization. In this regard, Hi-Tech2050 program on 3D Architectural Visualization is apt for students to grasp the concepts and the associated skills, to develop their design thinking and to take design decisions. This program equips them professionally in order to cater to the increasing demand for 3D visualization in the real estate and interior design field."
The objective of this course is to develop a broad approach to the use of computer tools in architecture design, simulation, quality assurance, decision making and communication. Throughout the course, the students will have the skills and experience that can help them succeed in making use of advanced digital tools and synthesis of new skills in the development of practice and knowledge of architecture visualization and introduces students to the ever growing Architectural Industry. The courses in this program cover a spectrum of processes such as modeling, texturing, lighting, finishes, color schemes, experiment and optimise render process (final outcome), compose the scene to fine-tune the final output, Create an accurate 3D visualization of the proposed design.
Our Our 12-months online Architectural Visualization Training program includes: 04 months Professional Architectural Visualization Programe and 08 months Advance Professional Architectural Visualization Training Programe has been designed and edited elegantly with slow-paced video tutorials, quizzes, activities, hands-on assignments, and projects.
WHO SHOULD DO THIS COURSE?
The courses are primarily for those who are seeking to build a career in AEC (architecture, engineering and construction) industry also who want to enhance their knowledge and/or aspire to take up careers in the technology and IT bsed industry should enrol for this program.
Upon completion of this course, students will be able to enter the lucrative AEC industry with capabilities to design and create realistic, lifelike visualisations of buildings and interiors using high-end 3D software.
WHY ARCHITECTURAL VISUALIZATION COURSE?
After completion this Course Students will be able to
After completion of Architectural Visualization 4 Months Course students will be able to: Model, Material and Light House Interior, Exterior and Furniture using Vray and Mental Ray.
Students will also be modeling landscapes such as: Jungle, Water, Mountain, Desert and Seashore.
After completion of Architectural Visualization 8 Months Course students will be able to: Model Advance Exterior Buildings according to Floor Plans in 3ds Max. Advance Materialing. Understanding different day times lighting. Environment Visualization, City Creation and Rendering Walkthroughs.

